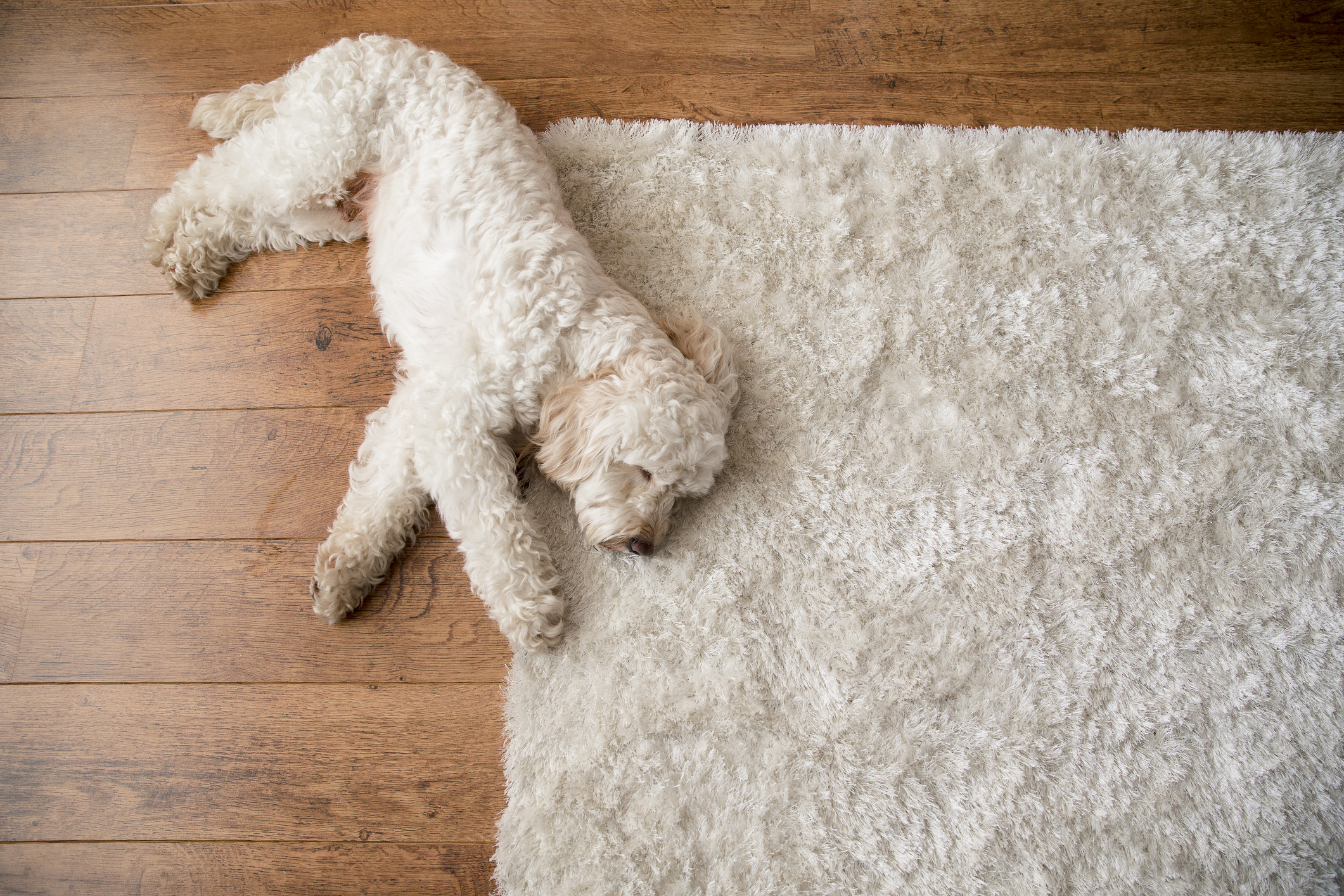Many homes – especially newer ones – will have a ground floor made of solid concrete. This can be insulated when it needs to be replaced, or can have rigid insulation laid on top.
Older homes are most likely to have suspended timber floors. If you have air bricks or ventilation bricks on the outside wall(s) of your house that are below floor level, you probably have a suspended timber floor.
Do NOT block up air bricks in your walls. They are needed to help ventilate the space under your floor and stop your floorboards rotting.
If you have a basement or cellar beneath your house that you can get into safely, take a look down there to see what type of floor you have. If the floor is a suspended wooden floor, you will probably be able to see wooden joists and the undersides of the floorboards.
If you don’t have access to the space underneath your house, you will need to lift a corner of the carpet and underlay to have a look.
Timber floors can be insulated by lifting the floorboards and laying mineral wool insulation supported by netting between the joists. Insulating under the floorboards on the ground floor could save you about £70 a year in GB and £80 in NI in an average property.
If you live in a detached house, you could save up to £110 a year in GB and £130 in NI.
